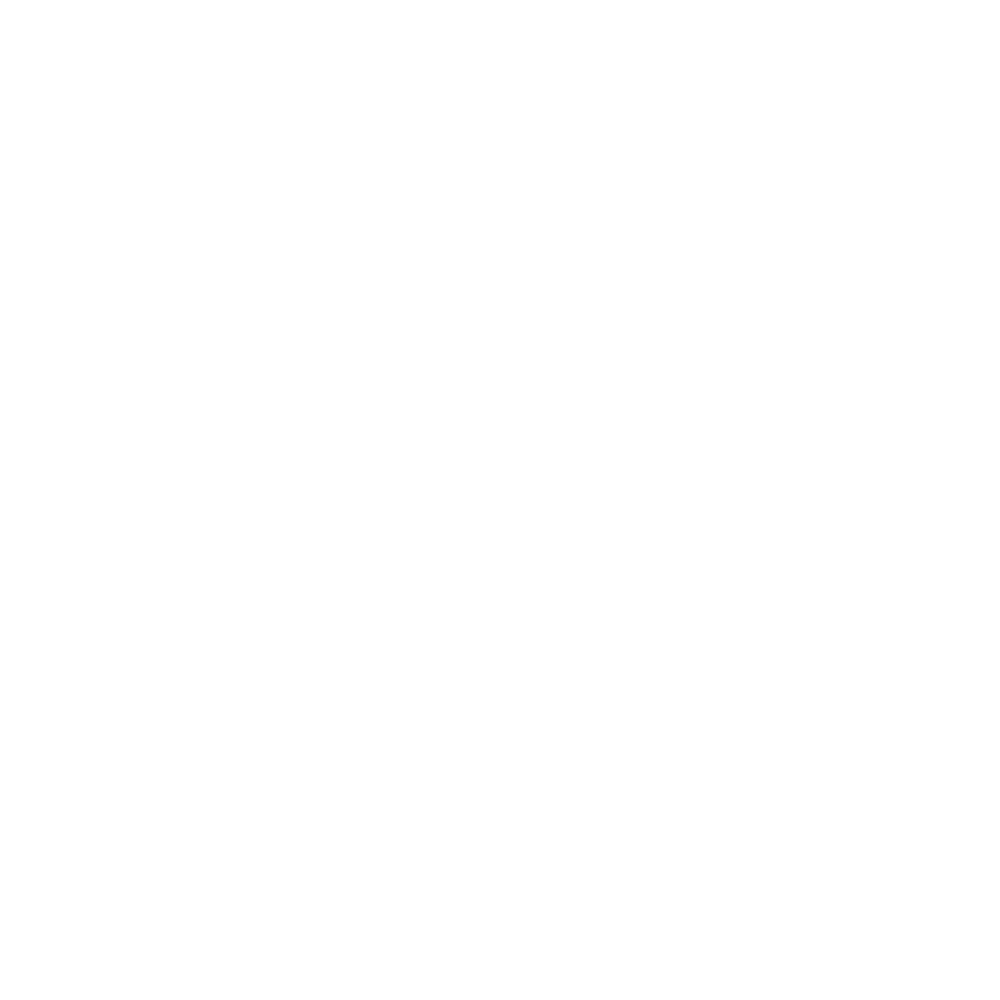Quick Move In Homes

Builder Incentives on all
Quick Move In Homes
Autumn Brook ~ Stanley
This week's FEATURED HOMES at Autumn Brook
Homesite 1503 & 1403
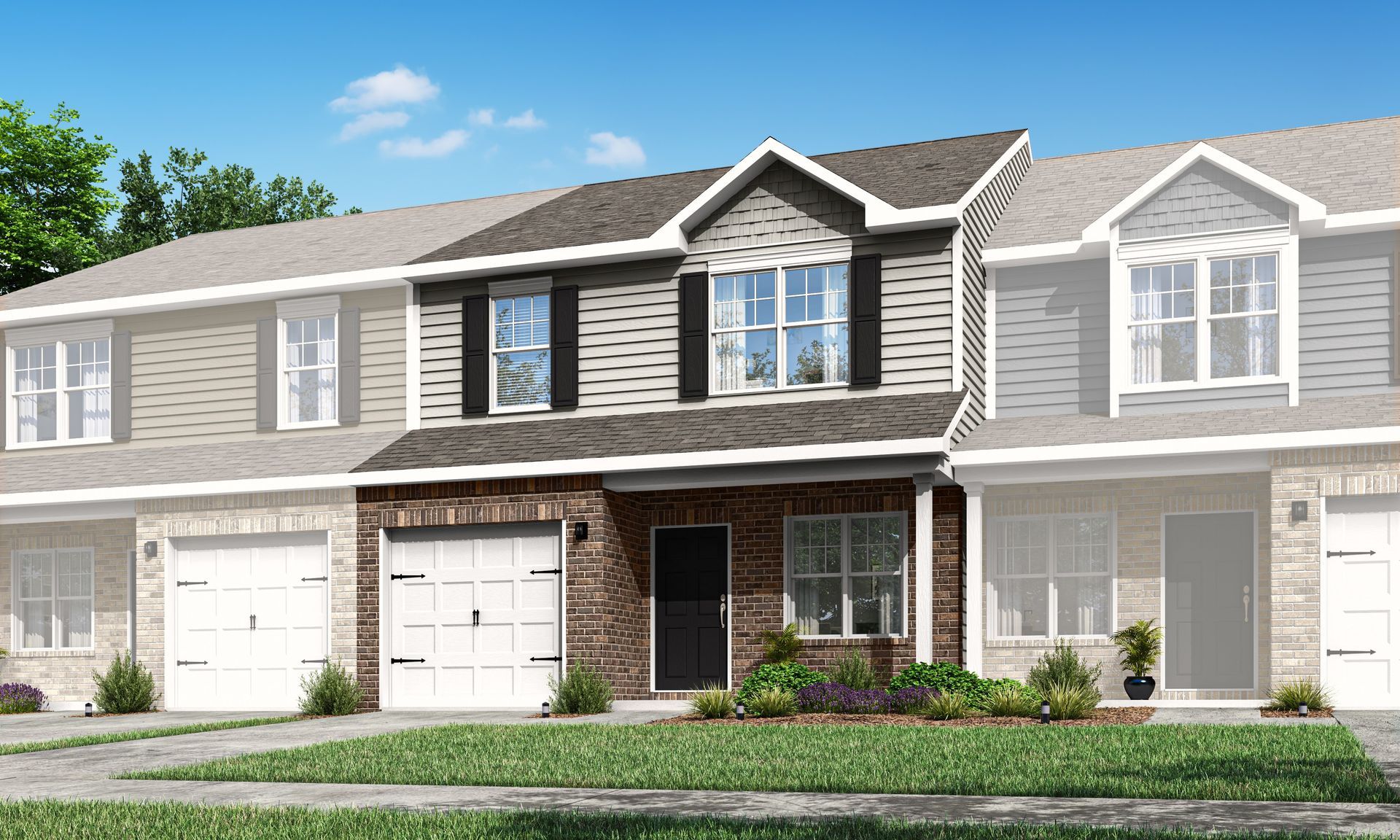
The Magnolia
2 bedroom plus loft
Homesite 1503
5309 Cherrie Kate Ct.
Premium location! Entertain in the Magnolia’s oversized open-concept kitchen. The magnificent island creates a great place to entertain or enjoy meals with your family. The owner’s suite offers dual sinks and an impressive walk-in closet! Also Featured: walk-in shower in primary bathroom, 2 additional ceiling fan prewires, black rail & pickets, LVP flooring main level per plan and garage door opener keypad. Interior finishes selected.
1,578 Sq. Ft. 1 Car Garage
$292,930
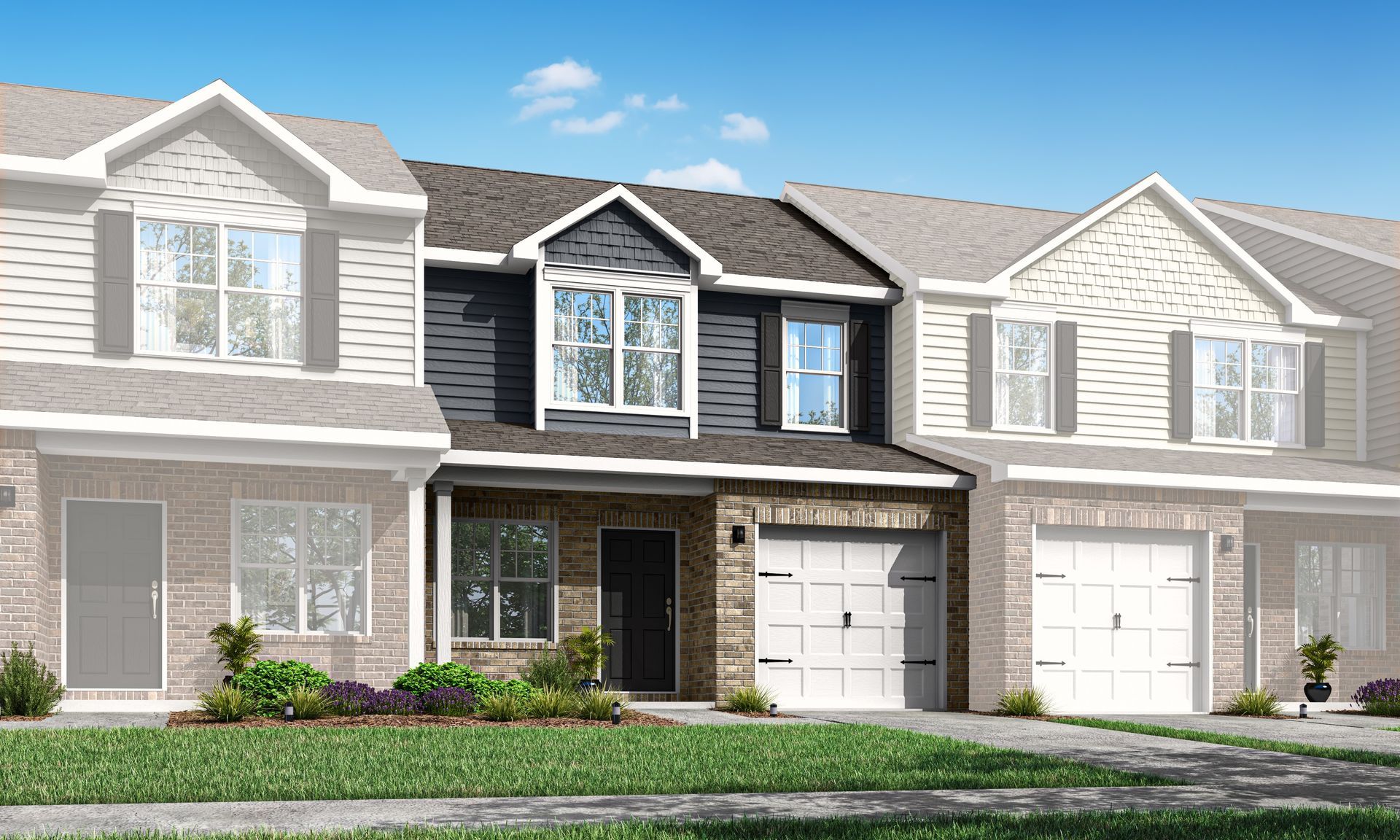
The Laurel
3 bedroom
Homesite 1403
5307 Cherrie Kate Ct.
Premium Location! Entertain with ease, with the open concept plan the Laurel offers. The main bedroom suite offers a walk-in closet and an ensuite bathroom, Also Featured: walk-in shower in main bathroom, 2 additional ceiling fan prewires , black rail & pickets, LVP flooring main level per plan and Garage door opener keypad.
Interior finishes selected.
1,319 Sq. Ft.1 Car Garage
$278,070
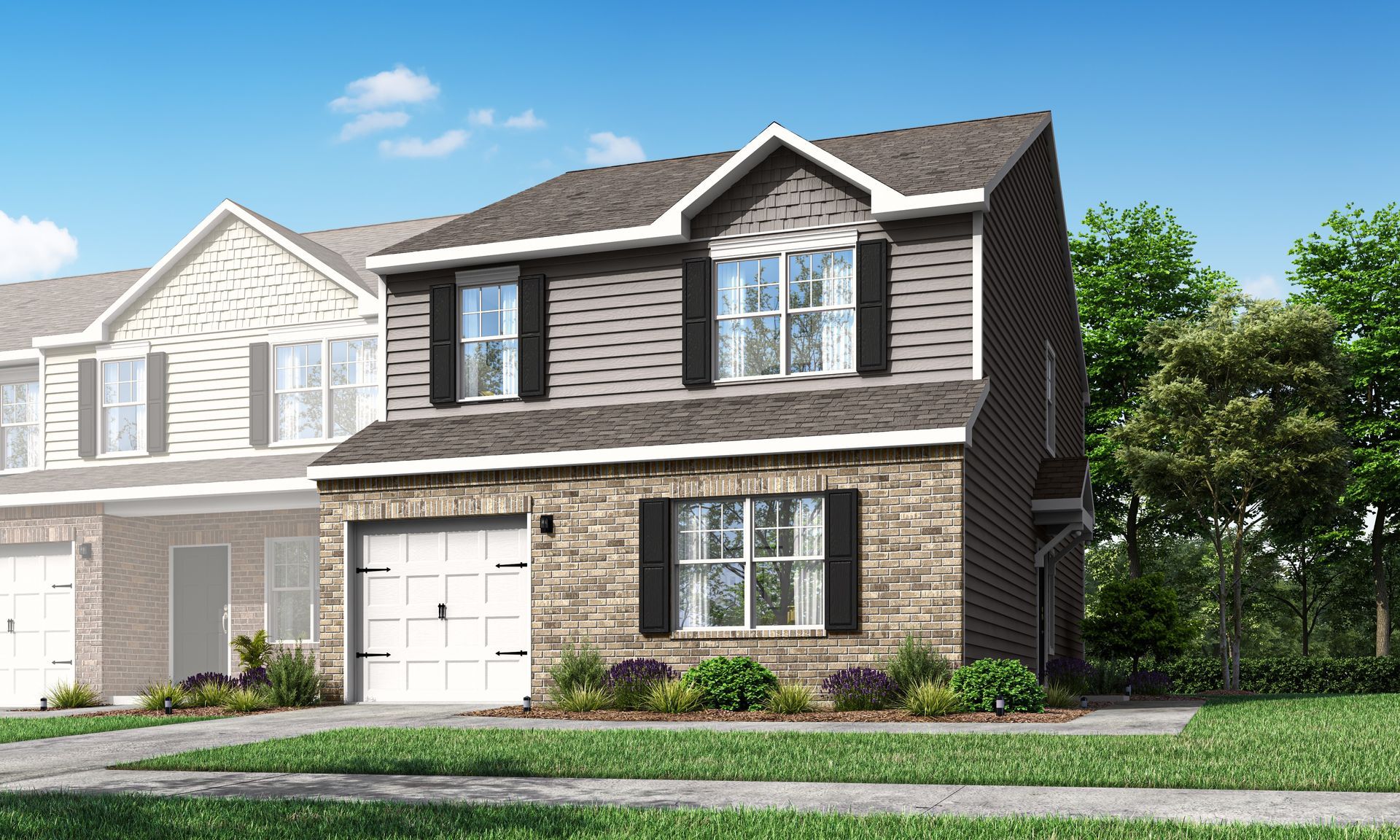
The Cypress
Main Bedroom 1st floor
Homesite 1605
5335 Cherrie Kate Ct.
3 bedroom plus loft home with private end location! If you're looking a Main Bedroom Suite on the first floor with an oversized walk-in closet, then the Cypress is the home for you. With an open floorplan design concept this home can fit a variety of any homeowners needs and desires. This home also features: black rail & pickets, 3 additional ceiling fan prewires, LVP flooring in kitchen, dining and living rooms, with a garage door with opener keypad. Interior finishes selected. Interior finishes selected.
1,693 Sq. Ft. 1 Car Garage
$312,370
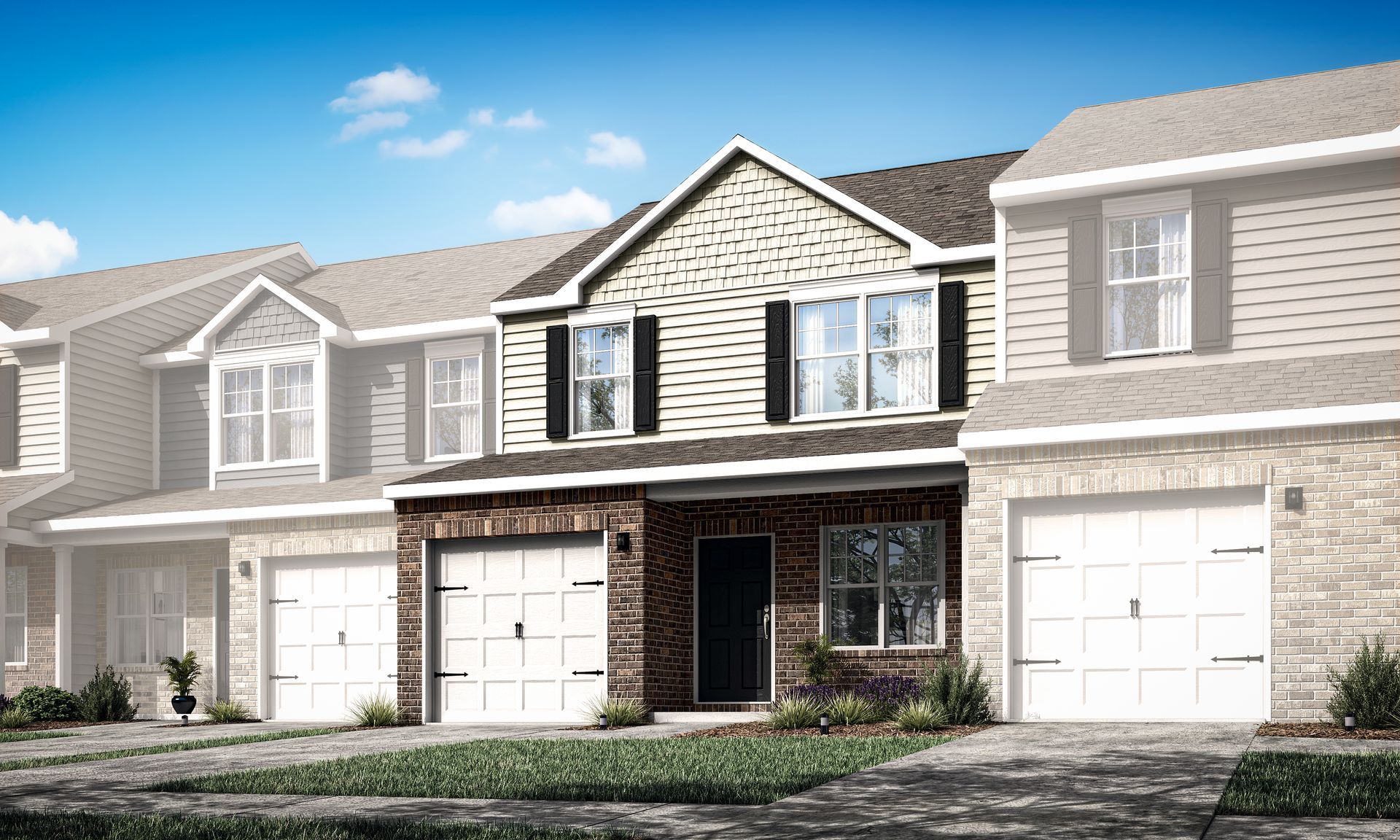
The Norway
3 bedroom plus loft
Homesite 1603
5331 Cherrie Kate Ct.
Premium Location! The welcoming foyer leads the way into an open concept living area and kitchen. Also Featured: walk-in shower in primary bathroom, 3 additional ceiling fan prewires, black rail & pickets, LVP flooring main level per plan, quartz kitchen counters and garage door opener keypad.
Interior finishes selected.
1,553 Sq. Ft. 1 Car Garage
$294,660

The Magnolia
3 bedroom
Homesite 1604
5333 Cherrie Kate Ct.
Premium location ! Entertain in the Magnolia’s oversized open-concept kitchen. The magnificent island creates a great place to entertain or enjoy meals with your family. The owner’s suite offers dual sinks and an impressive walk-in closet! Also Featured: walk-in shower in main bathroom, 2 additional ceiling fan prewires, black rail & pickets, LVP flooring main level per plan and garage door opener keypad.
Interior finishes selected.
1,578 Sq. Ft. 1 Car Garage
$292,770

The Riverbirch
3 bedroom plus loft
Homesite 1601
5327 Cherrie Kate Ct.
Premium Location! Whether it’s the bedroom on the first floor with an ensuite and oversized walk-in closet or it’s the soaring ceilings in the main bedroom, the Riverbirch design can fit a variety of homeowners needs and desires. Looking for an in-law suite, consider the Riverbirch! This home also features: walk-in shower in main bathroom, 3 additional ceiling fan prewires, black rail & pickets, LVP flooring main level, quartz kitchen counters and garage door opener keypad.
Interior finishes selected.
1,726 Sq. Ft. 1 Car Garage
$303,260
Copper Mill ~ Gastonia
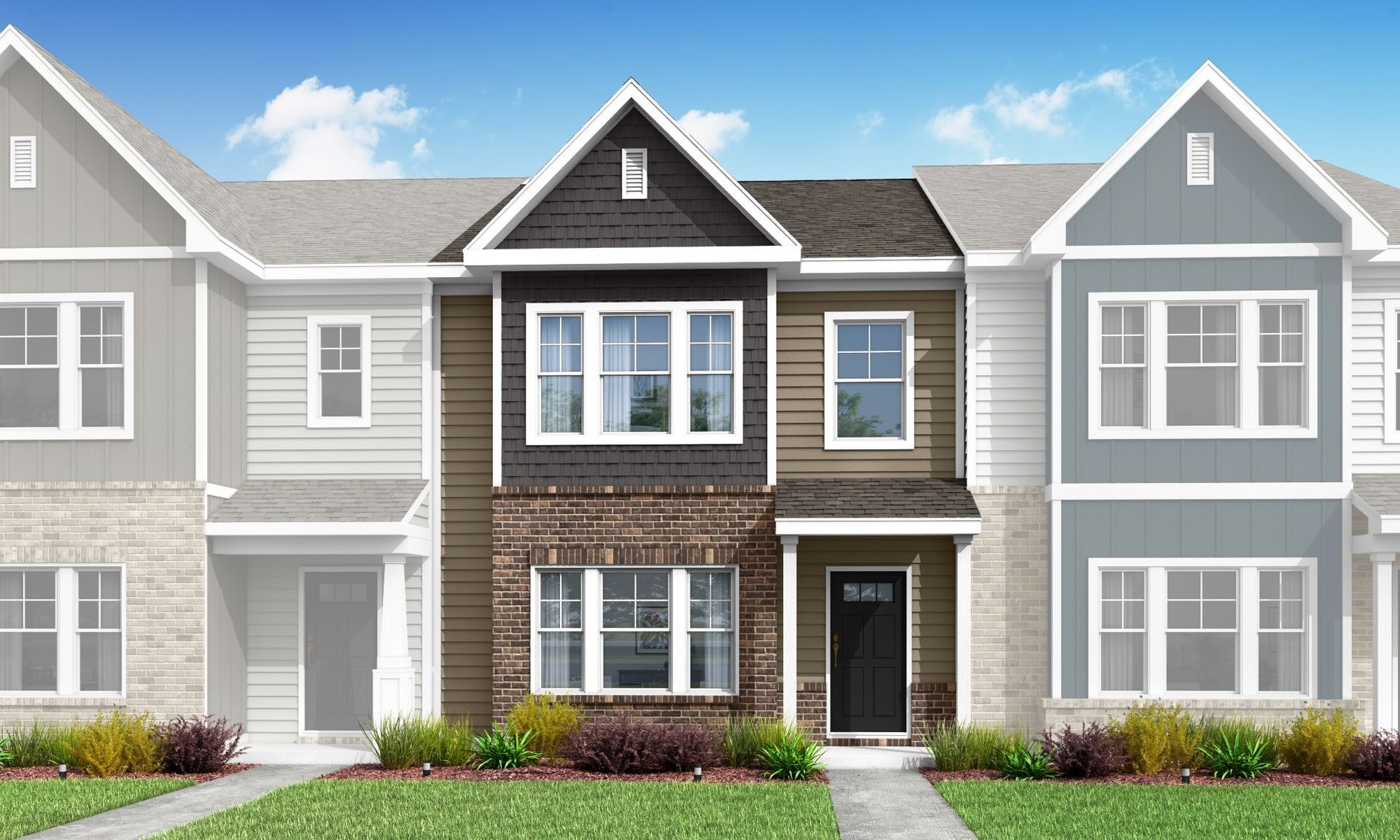
The Austin
2 Main Bedrooms suites 2.5 Baths
Homesite 203
1171 Foundry Drive
Two story living with an urban design. Upstairs you'll discover dual main suites, great for a room-mate situation. Main level living and dining room with a spacious kitchen offers an open concept design. You'll also easy access to a pantry and drop zone, LVP flooring on the main level, along with a full size two car garage.
1,567 Sq. Ft.
2 Car Garage
From $278,930
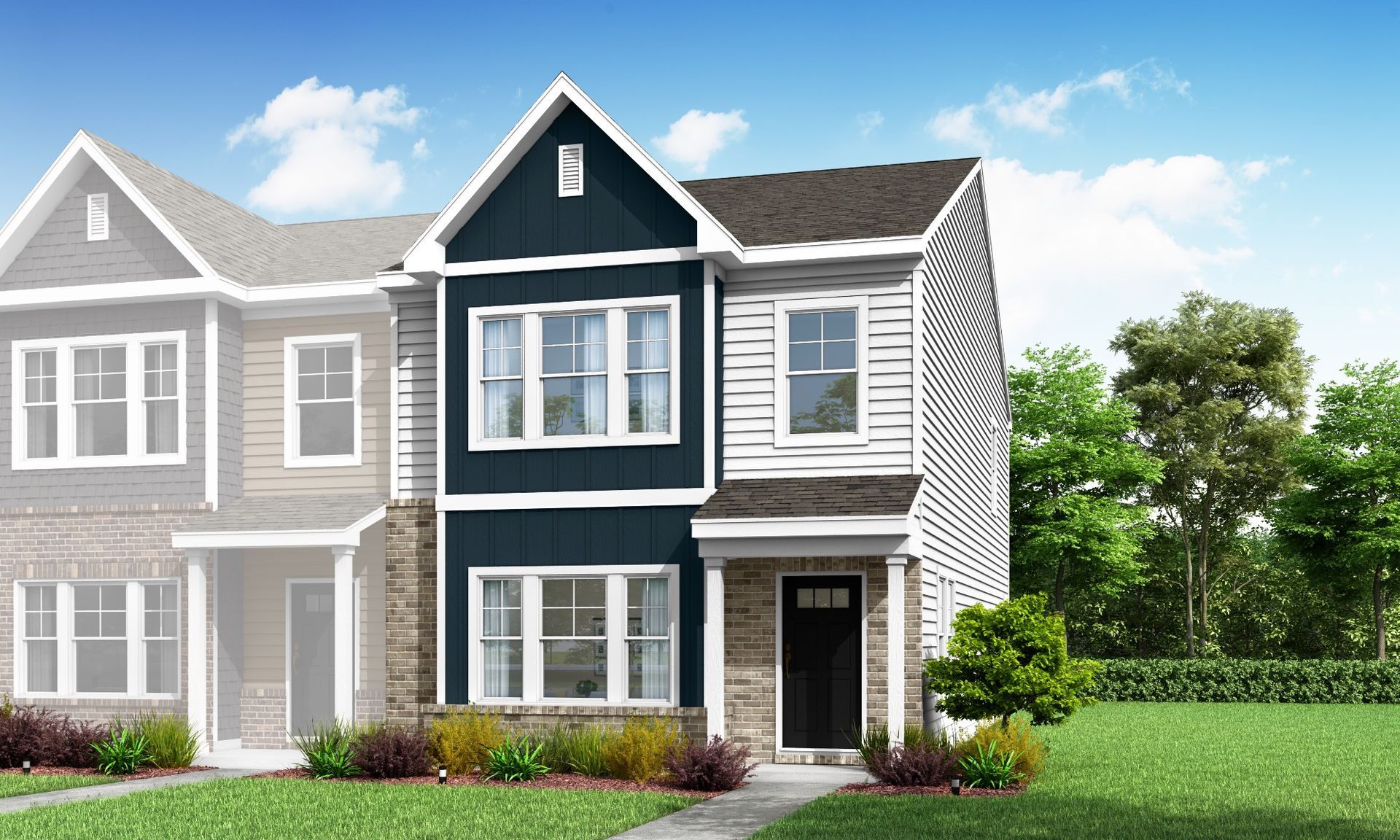
The Bridgeport
3 Bedrooms, plus Loft
2.5 Baths
Homesite 306
1131 Foundry Drive
New open concept plan offers 3 full bedrooms with a loft and 2.5 bathrooms. The 2 car bay garage offers room for 2 full size vehicles. The main bedroom suite feature a walk-in closet with an ensuite, with dual sinks, a walk in closet and walk in shower. LVP flooring on main level with beautiful quartz kitchen counters, & a drop zone.
1,681 Sq. Ft.
2 Car Garage
From $291,000
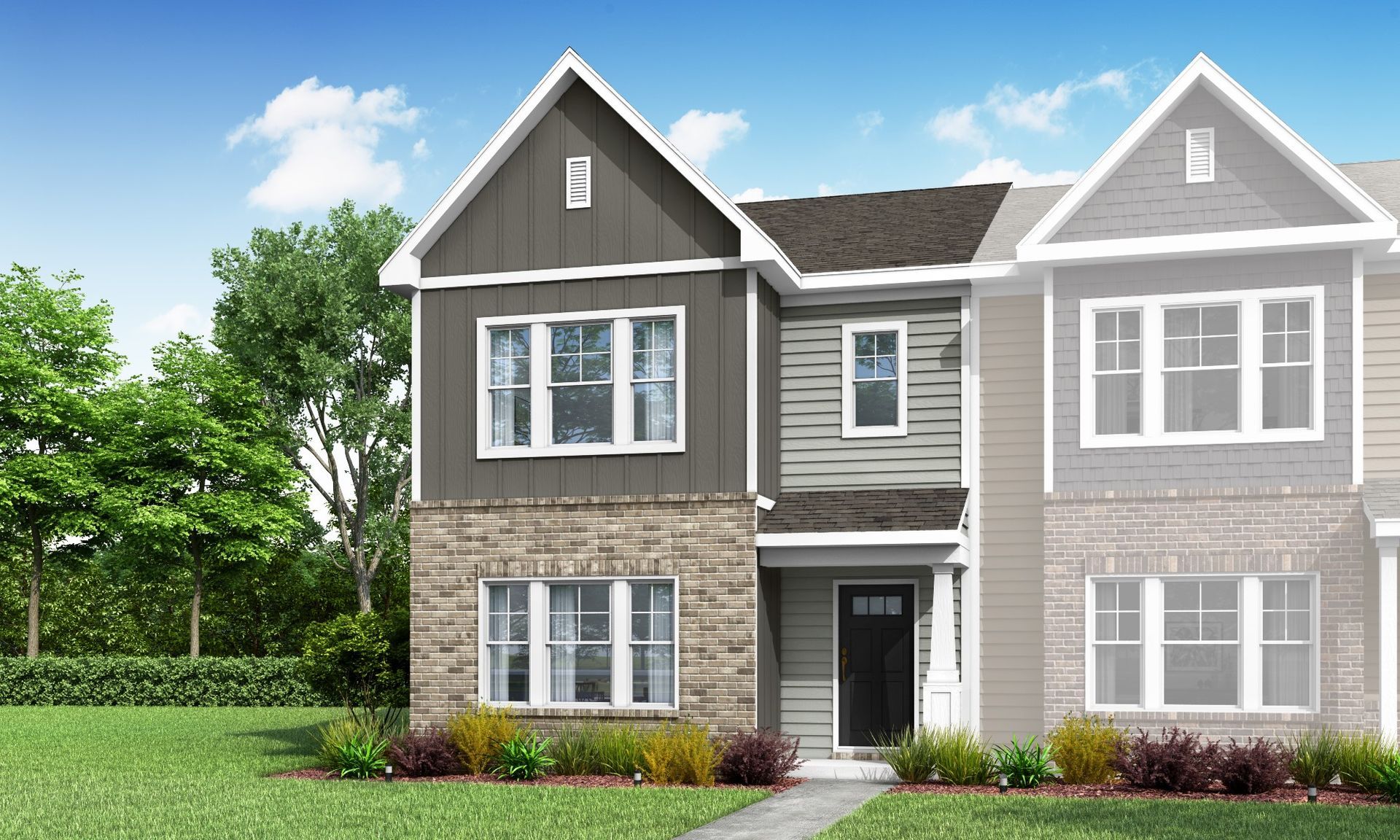
The Chatham
3 Bedrooms, plus Loft
2.5 Baths
Homesite
1,782 Sq. Ft.
2 Car Garage
From $289,000

The Austin
2 Main Bedrooms suites 2.5 Baths
Homesite 204
1167Foundry Drive
Two story living with an urban design. Upstairs you'll discover dual main suites, great for a room-mate situation. Main level living and dining room with a spacious kitchen offers an open concept design. You'll also easy access to a pantry and drop zone, LVP flooring on the main level, along with a full size two car garage.
1,567 Sq. Ft.
2 Car Garage
From $279,700

